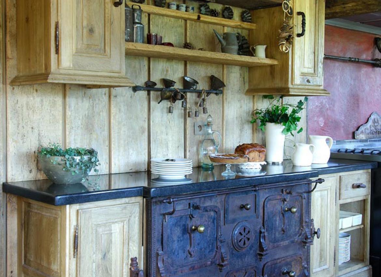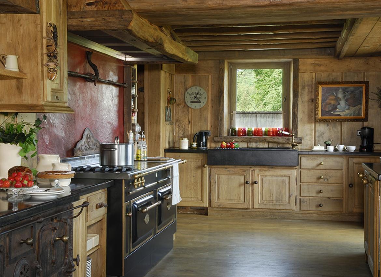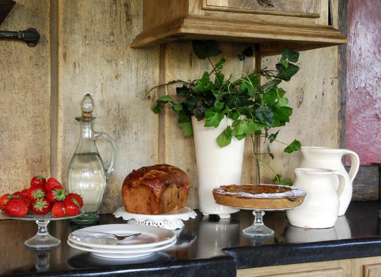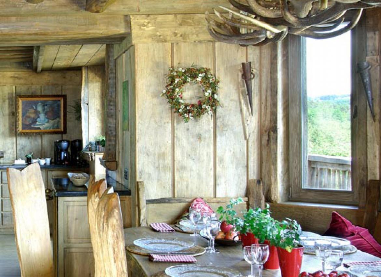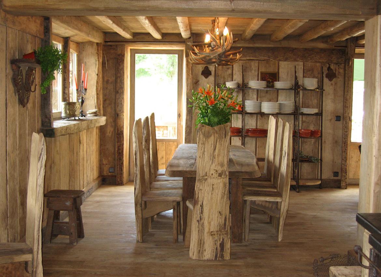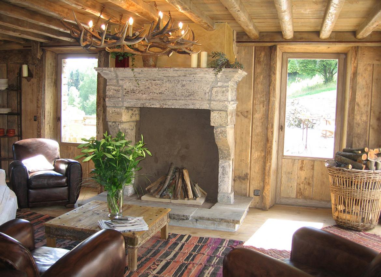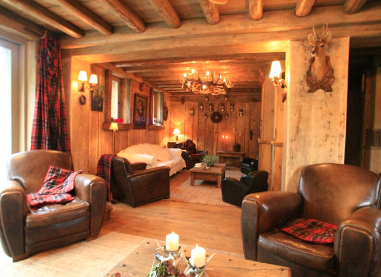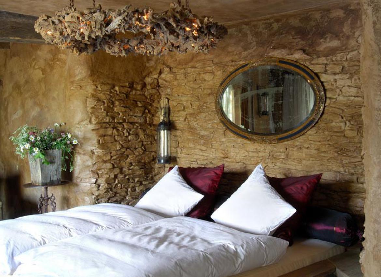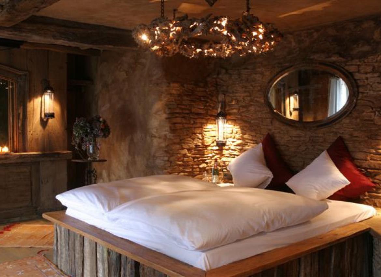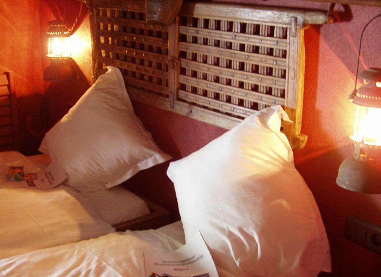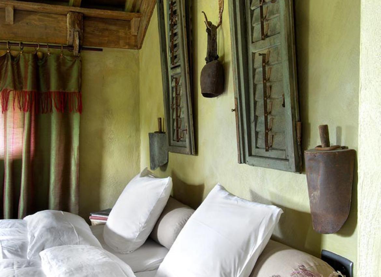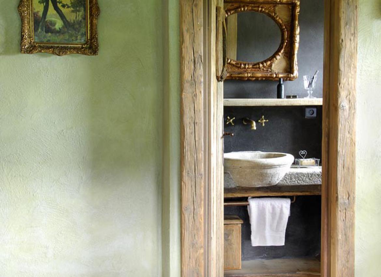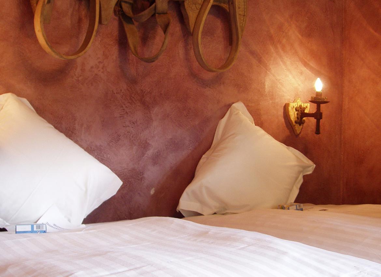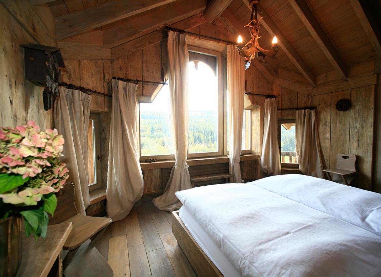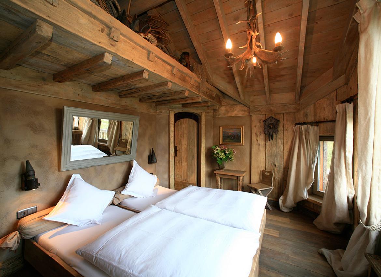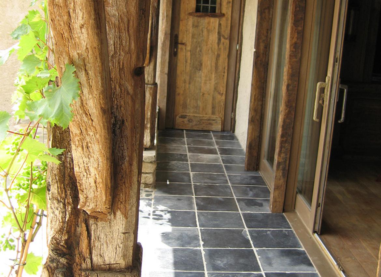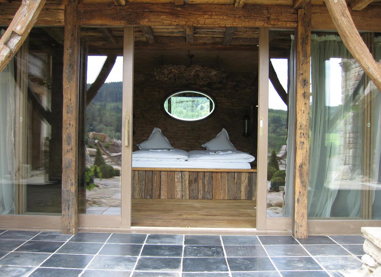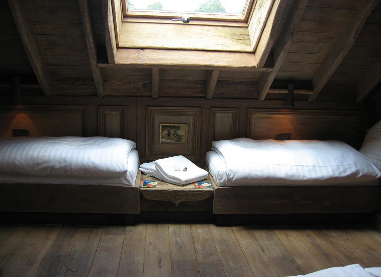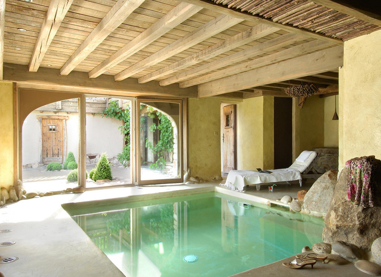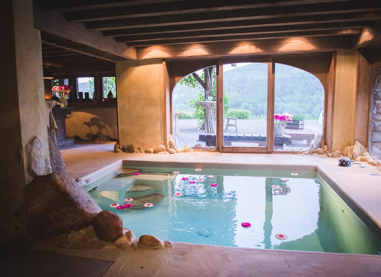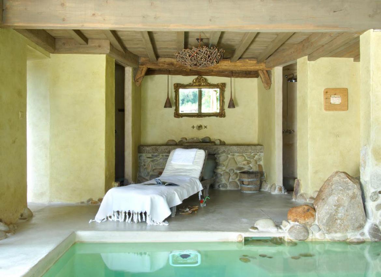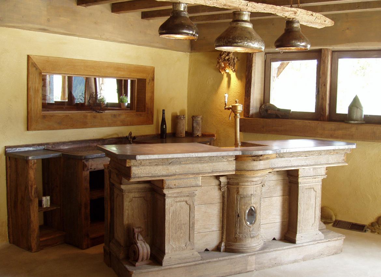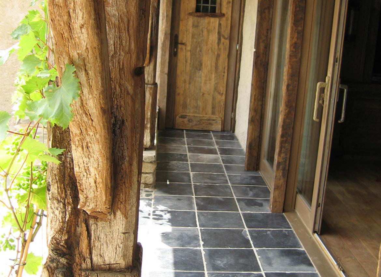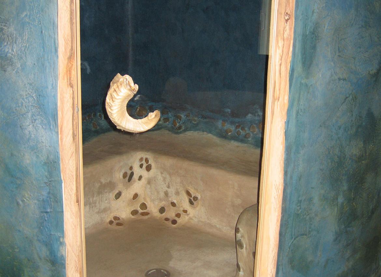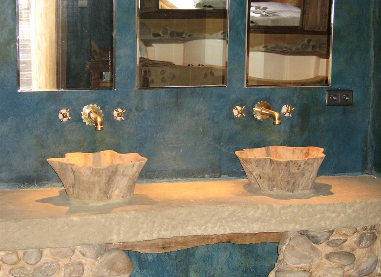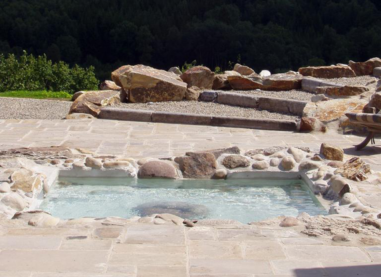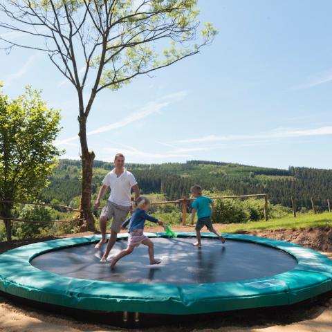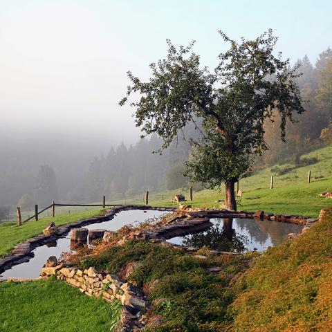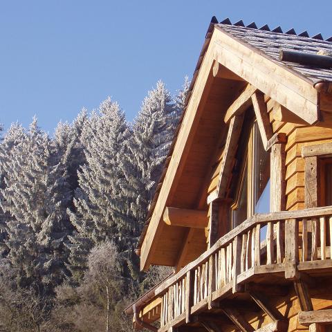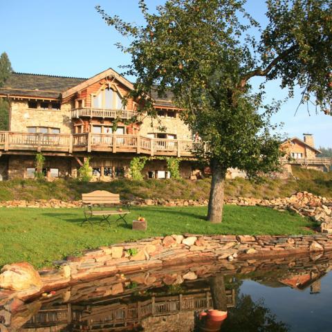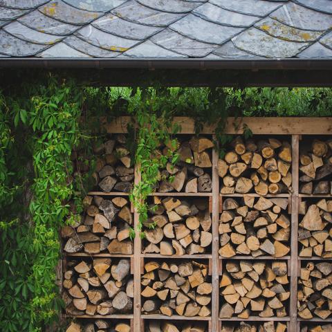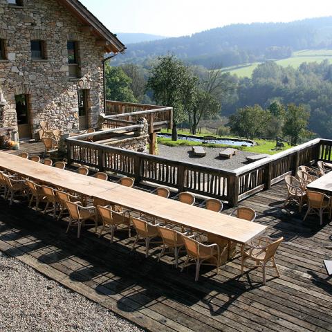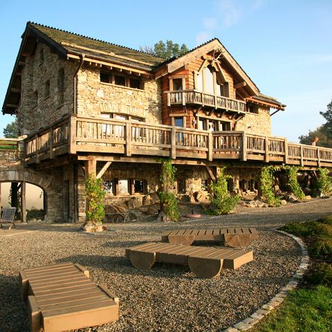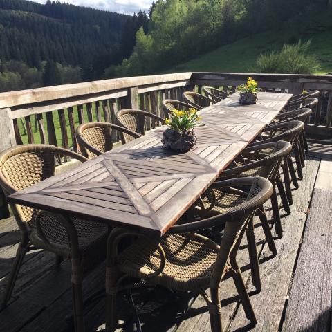Living area:
480 m² over 4 levels
LIVING & DINING ROOM, SALONS, KITCHENS
- 90 m² open plan
- Salon with fireplace
- Salon with TV
- Living/dining room with 2 tables for up to 24 guests
- Large, fully-equipped open kitchen
- Rear kitchen with sink, fridge/freezer, pantry, washing machine, dryer
BEDROOMS ON THREE LEVELS
Master bedroom with private bathroom (shower, washbasin + WC)
Access via the outer gallery between the two spa areas.
LEVEL 2
6 bedrooms, 2 people each, private bathroom (shower, washbasin + WC)
LEVEL 3
1 bedroom: 3 people, private bathroom (shower, washbasin + WC)
1 bedroom: 4 people, private bathroom (shower, washbasin + WC)
1 bedroom: 2 people
SPAS, MEETING ROOM, GAME ROOM
- Interior spa: swimming pool, showers, relaxation area, bar with beer pump
- Spa accessible via outdoor gallery: sauna, steam bath with essential oils, bathtub, showers
- Multipurpose room: meetings, video/TV projector, DVD player, flipchart, Wi-Fi
- (capacity: 12 people at a table or 25 without a table)
- Reading room
- Billiard room
AND MORE
- Garden 700 m²: sun lounges and parasols (in summer)
- Large balcony with tables and chairs for 24 guests
- Very large terrace with tables and chairs for up to 50 people
(marquee tent can be installed)
- Outdoor BBQ
- Free Wi-Fi (can be deactivated for electrosensitive guests)
- Small children's pool on the spa terrace (depth 40 cm, unheated)
- Trampoline
- Private parking (about 15 cars)
- Charging station for electric vehicles.
Availabilities of our lodges
RATES & AVAILABILITY
